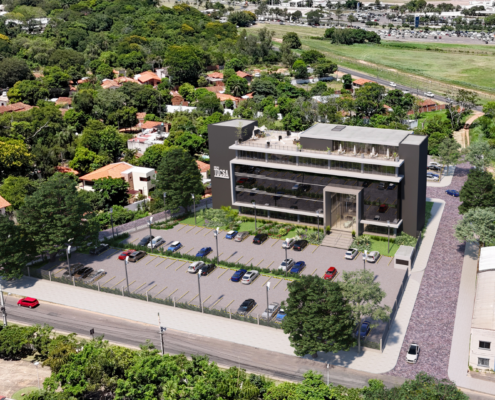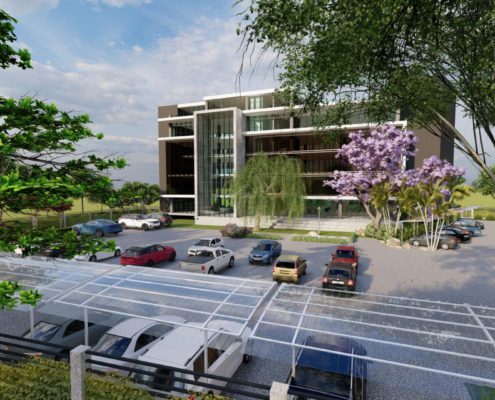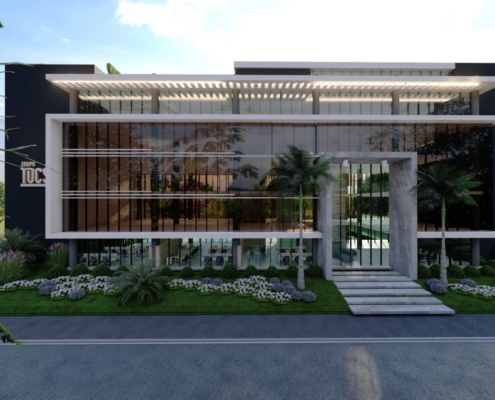CLIENT
TOCSA
The building features a symmetrical design with clean lines and a minimalist style. The main entrance is highlighted by an exposed concrete portico with triple-height ceilings and wide steps. The structure features large windows that let in plenty of natural light.
The ground floor is intended for common areas, with 4 corporate levels and a rooftop with a social terrace.
START DATE
2024
TYPE
Comerciales
LOCATION
Luque
BUILT AREA
3.894 m2




