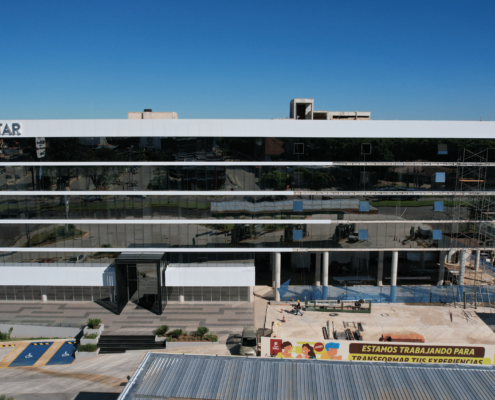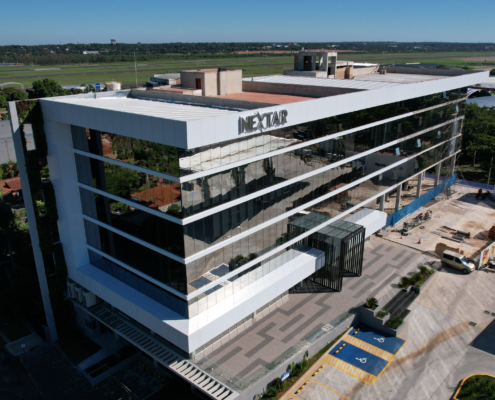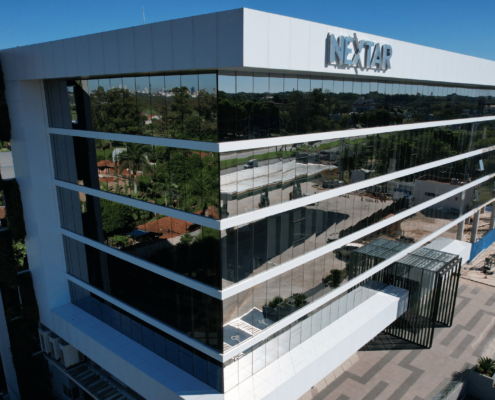CLIENT
NEXTAR
The building consists of two interconnected towers, designed for companies that require a flexible space capable of adapting to changes and the growth of their operations.
One of the key features of the building is its construction: a concrete structure designed for open floor plans, and a unified façade between both towers using DVH (double-glazed) glass. This allows natural light to enter all levels while also serving as thermal and acoustic insulation.
START DATE
2021
EXECUTION TIME
24 months
LOCATION
Luque
BUILT AREA
7.952 m2





